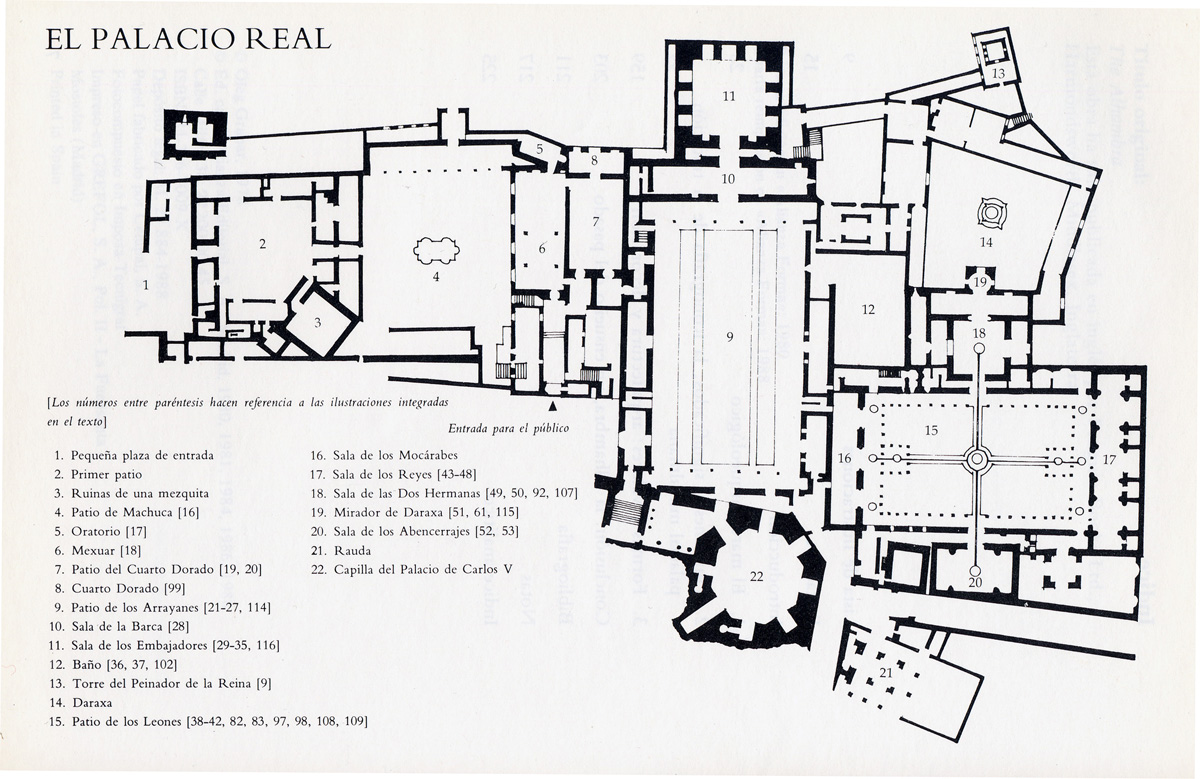Alhambra
Granada, Spain. Nasrid Dynasty. 1354-1391 C.E. Whitewashed adobe stucco, wood, tile, paint, and gilding
Granada, Spain. Nasrid Dynasty. 1354-1391 C.E. Whitewashed adobe stucco, wood, tile, paint, and gilding
The Alhambra's architecture shares many characteristics, but is singular in the way it complicates the relationship between interior and exterior. Its buildings feature shaded patios and covered walkways that pass from well-lit interior spaces onto shaded courtyards and sun-filled gardens all enlivened by the reflection of water and intricately carved stucco decoration.
Form:
- Every single space covered with decoration
- Extensive use of rhombus geometric forms and calligraphy
- Most of the interior arches are false arches, with no structure; they are there only to decorate.
- Built on a hill overlooking the city of Granada
- Walls are covered with beautiful and extremely rich ceramics and plasterwork.
- Walls include intricately carved wooden frames
- "muqarnas" hold up ceiling in Hall of Kings
- mocarabe vault can be seen in Hall of the two sisters
Function:
- 3 Purposes
- Citadel, Barracks (alcazaba
- Residence
- palace of the Nasrid sultans
- Medina (the city)
- Connected by pathways and gardens, all of which could be blocked off
Content:
- Contains palaces, gardens, water pools, fountains, and courtyards
- Three Palaces
- Comares Palace
- arched grill allows in light
- walls covered with inlaid tile in geometric patterns
- Salón de Comares
- hall of the ambassadors
- the Palace of the Lions
- separate building that was connected later
- arched covered patio encircles the marble fountain at the center
- contained residential halls with star motifs
- the Partal Palace
- known as the portico because of its portico in the center of an arcade and at the edge of a pool
- Generalife
- from the Arabic, Jannat al-arifa
- means paradise, garden
- vegetable and ornamental elements contribute to the paradise of the garden
Context:
- Alhambra is an abbreviation of Qal’at al-Hamra meaning red fort.
- Built by the Nasrid Dynasty (1232-1492)
- the last Muslims to rule in Spain.
- Muhammad ibn Yusuf ibn Nasr (aka Muhammad I) founded the Nasrid Dynasty in 1237
- Palace of the Lions
- built by Muhammed V
- Exterior-Interior relationship
- Important transition seamlessly from
- shaded patios and covered walkways from well-lit interior spaces to courtyards and gardens
- Ornamental elements
- reflection of water
- intricately carved stucco decoration.
- Beautiful, detailed, and careful attention to detail
- Sixteen windows at the top of the hall allow
- Used for receptions or as a music room
- 5,000 muqarnas reflect light
Cross-Cultural Comparisons: Interiors
- House of the Vettii
- Wright, Fallingwater
- Hall of Mirrors, Versailles
Sources: https://www.alhambradegranada.org/en/info/artisticintroduction.asp https://www.khanacademy.org/humanities/ap-art-history/early-europe-and-colonial-americas/ap-art-islamic-world-medieval/a/the-alhambra |




.jpg)